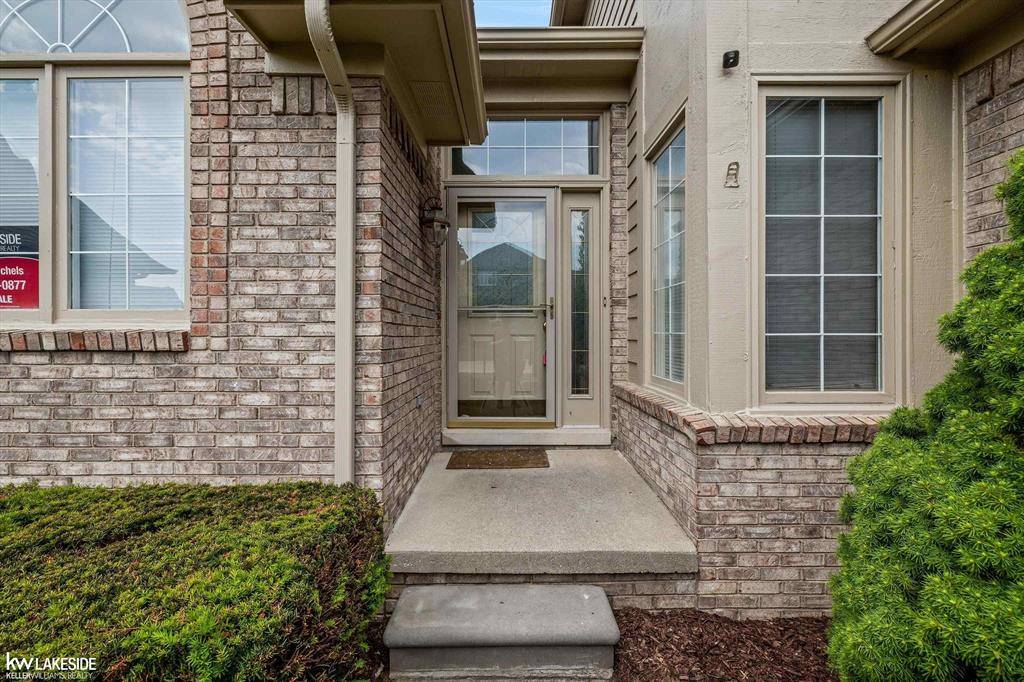3 Beds
2.5 Baths
2,002 SqFt
3 Beds
2.5 Baths
2,002 SqFt
OPEN HOUSE
Sat Jun 28, 3:00pm - 6:00pm
Key Details
Property Type Condo
Sub Type Free Standing/Detached,Split Level
Listing Status Active
Purchase Type For Sale
Square Footage 2,002 sqft
Price per Sqft $192
Subdivision Westcreek Estates
MLS Listing ID 58050179871
Style Free Standing/Detached,Split Level
Bedrooms 3
Full Baths 2
Half Baths 1
Construction Status Site Condo
HOA Fees $125/mo
HOA Y/N yes
Year Built 1995
Annual Tax Amount $2,862
Property Sub-Type Free Standing/Detached,Split Level
Source MiRealSource
Property Description
Location
State MI
County Macomb
Area Macomb Twp
Rooms
Kitchen Dishwasher, Microwave, Oven, Range/Stove, Refrigerator, Washer
Interior
Interior Features Other, Security Alarm
Hot Water Natural Gas
Heating Forced Air
Cooling Ceiling Fan(s), Central Air
Fireplace yes
Appliance Dishwasher, Microwave, Oven, Range/Stove, Refrigerator, Washer
Heat Source Natural Gas
Exterior
Parking Features Electricity, Door Opener, Attached
Garage Description 2 Car
Porch Deck
Road Frontage Paved, Pub. Sidewalk
Garage yes
Building
Lot Description Sprinkler(s)
Foundation Basement
Sewer Public Sewer (Sewer-Sanitary)
Water Public (Municipal)
Architectural Style Free Standing/Detached, Split Level
Level or Stories 1 1/2 Story
Additional Building Garage
Structure Type Brick,Wood
Construction Status Site Condo
Schools
School District Utica
Others
Pets Allowed Call
Tax ID 200818230022
Ownership Short Sale - No,Private Owned
Acceptable Financing Cash, Conventional
Listing Terms Cash, Conventional
Financing Cash,Conventional

"My job is to find and attract mastery-based agents to the office, protect the culture, and make sure everyone is happy! "






