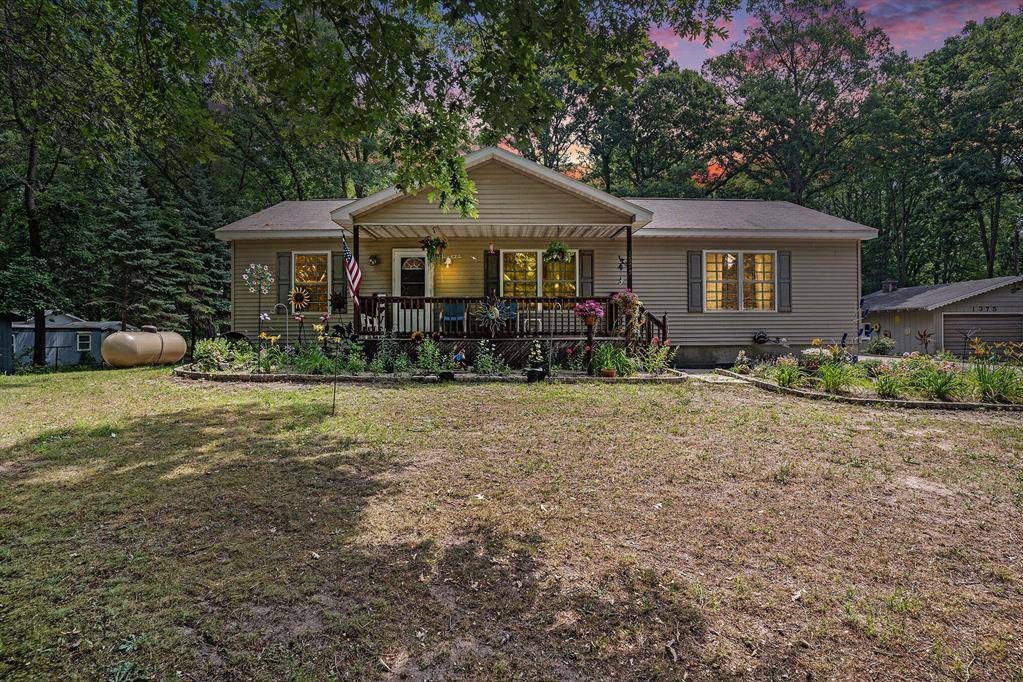5 Beds
2 Baths
1,352 SqFt
5 Beds
2 Baths
1,352 SqFt
Key Details
Property Type Single Family Home
Sub Type Ranch
Listing Status Active
Purchase Type For Sale
Square Footage 1,352 sqft
Price per Sqft $295
MLS Listing ID 65025033625
Style Ranch
Bedrooms 5
Full Baths 2
HOA Y/N no
Year Built 2001
Annual Tax Amount $1,703
Lot Size 5.000 Acres
Acres 5.0
Lot Dimensions 165x1320
Property Sub-Type Ranch
Source Greater Regional Alliance of REALTORS®
Property Description
Location
State MI
County Allegan
Area Clyde Twp
Direction M89 (W Main) Right on 57th, Left on 118th, Right on 56th to address
Rooms
Basement Walk-Out Access
Kitchen Dishwasher, Dryer, Microwave, Oven, Refrigerator, Washer
Interior
Interior Features Cable Available, Laundry Facility
Hot Water LP Gas/Propane
Heating Forced Air
Cooling Ceiling Fan(s), Central Air
Fireplace no
Appliance Dishwasher, Dryer, Microwave, Oven, Refrigerator, Washer
Heat Source Propane
Laundry 1
Exterior
Exterior Feature Playground
Parking Features Detached
Roof Type Composition,Shingle
Porch Deck
Road Frontage Paved
Garage yes
Private Pool No
Building
Sewer Septic Tank (Existing)
Water Well (Existing)
Architectural Style Ranch
Level or Stories 1 Story
Additional Building Barn(s)
Structure Type Vinyl
Schools
School District Fennville
Others
Tax ID 0403301000
Ownership Private Owned
Acceptable Financing Cash, Conventional
Listing Terms Cash, Conventional
Financing Cash,Conventional

"My job is to find and attract mastery-based agents to the office, protect the culture, and make sure everyone is happy! "






