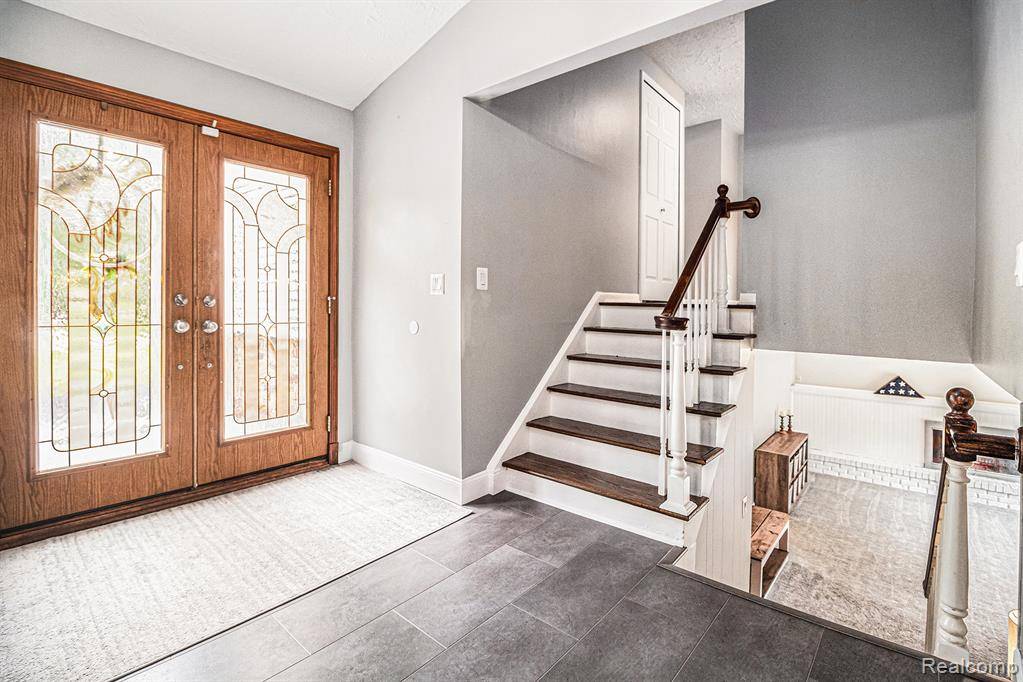4 Beds
3 Baths
2,703 SqFt
4 Beds
3 Baths
2,703 SqFt
Key Details
Property Type Single Family Home
Sub Type Split Level
Listing Status Coming Soon
Purchase Type For Sale
Square Footage 2,703 sqft
Price per Sqft $253
Subdivision Kennoway Meadows 1 - Beverly Hills
MLS Listing ID 20251014954
Style Split Level
Bedrooms 4
Full Baths 3
HOA Y/N no
Year Built 1968
Annual Tax Amount $8,617
Lot Size 0.970 Acres
Acres 0.97
Lot Dimensions 210.1X200.37
Property Sub-Type Split Level
Source Realcomp II Ltd
Property Description
Location
State MI
County Oakland
Area Beverly Hills Vlg
Direction Take 13 Mile Road to Stellmar Street, then veer left onto Marimoor Street. The house will be on the left.
Rooms
Basement Partially Finished
Kitchen Vented Exhaust Fan, Convection Oven, Dishwasher, Disposal, Dryer, Free-Standing Gas Range, Free-Standing Refrigerator, Microwave, Self Cleaning Oven, Stainless Steel Appliance(s), Washer
Interior
Interior Features Smoke Alarm, Carbon Monoxide Alarm(s), Entrance Foyer, High Spd Internet Avail, Programmable Thermostat, Spa/Hot-tub, Furnished - No, Wet Bar
Hot Water Natural Gas
Heating Forced Air
Cooling Ceiling Fan(s), Central Air
Fireplaces Type Gas, Natural
Fireplace yes
Appliance Vented Exhaust Fan, Convection Oven, Dishwasher, Disposal, Dryer, Free-Standing Gas Range, Free-Standing Refrigerator, Microwave, Self Cleaning Oven, Stainless Steel Appliance(s), Washer
Heat Source Natural Gas
Laundry 1
Exterior
Exterior Feature Spa/Hot-tub, Chimney Cap(s), Lighting
Parking Features Side Entrance, Direct Access, Electricity, Door Opener, Workshop, Attached, Circular Drive, Driveway, Oversized
Garage Description 2 Car
Roof Type Asphalt
Porch Patio, Porch
Road Frontage Paved
Garage yes
Private Pool No
Building
Lot Description Sprinkler(s)
Foundation Basement
Sewer Public Sewer (Sewer-Sanitary)
Water Public (Municipal)
Architectural Style Split Level
Warranty No
Level or Stories Quad-Level
Structure Type Brick,Vinyl
Schools
School District Birmingham
Others
Pets Allowed Cats OK, Dogs OK, Yes
Tax ID 2410278003
Ownership Short Sale - No,Private Owned
Acceptable Financing Cash, Conventional, FHA, VA
Rebuilt Year 2024
Listing Terms Cash, Conventional, FHA, VA
Financing Cash,Conventional,FHA,VA
Virtual Tour https://listings.nextdoorphotos.com/vd/200505301

"My job is to find and attract mastery-based agents to the office, protect the culture, and make sure everyone is happy! "






